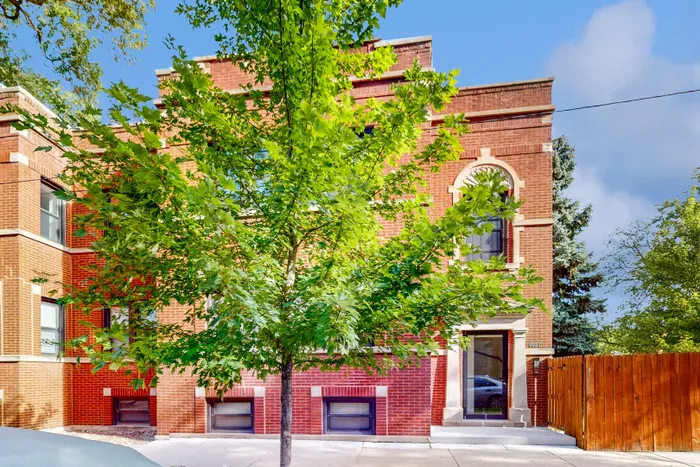- Status Sold
- Sale Price $265,000
- Bed 2
- Bath 1
- Location Jefferson
-

Christopher MacFarland
cmacfarland@dreamtown.com
Welcome home to your sanctuary on School Street! This bright, sunny and peaceful 2-bedroom, 1-bath condo is pet friendly with high ceilings, lots of windows and a unique floor plan that is highlighted by south, east and west exposures with a private, east-facing balcony overlooking a side yard - perfect for a quiet morning's coffee and daily respite. The east/west windows allow for a comfortable cross breeze throughout the main living area. Beautiful diagonal hardwood floors run throughout the home with a cherry inlay border in the very spacious living area, which features a wall of windows and offers flexible layout options. The contemporary kitchen features all stainless steel appliances, a large central island, granite counters, ample cabinet space, newer stove and garbage disposal, a window over the sink and is conveniently situated between the living and dining room areas, creating a continuity of flow and space. The primary bedroom is ample sized with a large closet and eastern exposure. The 2nd bedroom offers flexible potential as a full-time bedroom, guest room, home office, exercise room, etc. The crisp and clean bathroom features travertine tile and a granite top sink, jetted tub and a convenient hand sprayer in the shower. Other features include a smart Nest thermostat, voice controlled smart lighting in the kitchen and hallway, a functional wall-safe in the coat closet and a newer washer/dryer unit. This home only shares the living room wall with the neighbors and is very quiet and serene, as is the location. Situated just off of the hustle of Milwaukee and Pulaski, this quiet, tree-lined neighborhood offers the promise of quiet relaxation, while also offering convenience and access to shops, restaurants and public transportation - the best of both worlds! One outdoor parking space is included and there is informal storage in the basement.
General Info
- List Price $265,000
- Sale Price $265,000
- Bed 2
- Bath 1
- Taxes $3,833
- Market Time 10 days
- Year Built 1925
- Square Feet 950
- Assessments $252
- Assessments Include Water, Parking, Common Insurance, Exterior Maintenance, Lawn Care, Scavenger, Snow Removal
- Buyer's Agent Commission 2.5%
- Source MRED as distributed by MLS GRID
Rooms
- Total Rooms 5
- Bedrooms 2
- Bathrooms 1
- Living Room 16X15
- Dining Room 16X11
- Kitchen 9X11
Features
- Heat Gas, Forced Air
- Air Conditioning Central Air
- Appliances Oven/Range, Microwave, Dishwasher, Refrigerator, Washer, Dryer, Disposal, All Stainless Steel Kitchen Appliances, Range Hood
- Parking Space/s
- Age 91-100 Years
- Exterior Brick
- Exposure S (South), E (East)





















































